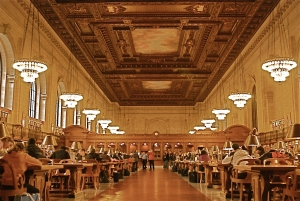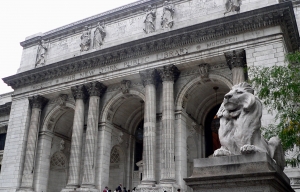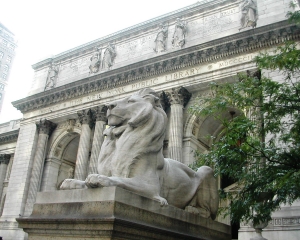|
Displaying items by tag: norman foster
London’s Battersea Power Station, a decommissioned coal-fired power station and celebrated landmark, is in the midst of a major redevelopment. The structure, which is the largest brick building in Europe, has remained largely unused since it stopped generating electricity in 1983. Thanks to funding from Malaysian developers, the Battersea Power Station is being reimagined and will eventually include high-end retail spaces, chic restaurants, offices, a hotel, and luxury apartments.
Wilkinson Eyre Architects, one of the UK’s leading architecture firms, has been commissioned to transform the main building, which still holds some of its original Art Deco interior fittings and decor. The Battersea Power Station Development Company, which is overseeing the project, has selected Norman Foster and Frank Gehry, both celebrated architects and designers, to design a portion of the Station's residences.
Famed British architect Norman Foster and a son-in-law of Mexican billionaire Carlos Slim were named Wednesday to design a sprawling, new $9.15 billion international airport for Mexico City.
The glass-roofed terminal -- shaped like an X reminiscent of the eagle's open wings in the Mexican flag -- will have six runways and serve 120 million passengers per year, four times the existing airport's capacity.
The new facility will be built next to the current Benito Juarez international airport, which has two terminals but struggles to accomodate the growing number of travelers in Latin America's second biggest economy.
One of London's most recognisable landmarks, the Gherkin, has been put up for sale and is expected to be snapped up by an overseas buyer.
The 40-storey City of London skyscraper was put into receivership in April, and the agents appointed to sell it are hoping for offers in the region of £600m to £650m. Savills and Deloitte Real Estate have been jointly instructed to sell the 505,000 sq ft (46,900 sq m) office building, which was designed by Lord Foster and opened in 2004. The two firms said marketing of the Gherkin – including an advertising campaign and a dedicated website – was about to begin, "with interest expected to come from all corners of the globe."
One of the buildings changing the visual landscape of Chelsea, and causing rents in the area to bubble, is the Norman Foster-designed residential tower at 551 W. 21st Street, right down the street from Casey Kaplan Gallery (which is moving to the Flower District). It’s also the building that Lisa Spellman’s 303 Gallery will be moving back into when it’s complete in 2015.
The building is one of four Manhattan towers designed by Foster that are either under construction or on the cusp of breaking ground, according to an article in the New York Times, which examines the moment that Norman Foster is currently having in New York. Also in the works by the Starchitect are two more condominiums at 50 United Nations Plaza and 610 Lexington Avenue, as well as an office tower at 425 Park Avenue.
The Guggenheim Abu Dhabi, one of three museums being built on the windswept Saadiyat Island in the capital of the United Arab Emirates, has been a quieter presence than the two other institutions there. The Louvre Abu Dhabi, designed by the French architect Jean Nouvel, which is scheduled to open next year, and the Zayed National Museum, created by the British architect Norman Foster and to be completed in two years, have each had exhibitions at Manarat Al Saadiyat, the island’s exhibition and visitor center, offering previews of their institutions. Now it is the Guggenheim’s turn.
The New York Public Library has pulled the plug on its planned stack attack.
The NYPL announced Wednesday it was abandoning plans to turn its iconic branch on 42nd St. from a research facility into a circulating library, a scheme that would have required the demolition of the historic book stacks under the landmark building’s Rose Reading Room.
“Throughout this process our focus has been making this library even better for our millions of visitors by creating an improved space for our largest circulating branch,” library president Tony Marx said.

Since 2012, the New York Public Library has received considerable criticism stemming from its plan to renovate its landmark building on Fifth Avenue in Manhattan. On Wednesday, April 16, the backlash continued when a group of scholars filed a lawsuit stating that former New York Mayor Michael Bloomberg and his administration approved the renovation project without fully evaluating its environmental impact.
The lawsuit argues that the project was approved the same day that the library submitted its application, which did not allow for an adequate assessment of the effects of the renovation. The suit asks the court to annul the approval and assign the matter to the City Council or another agency.
Initially, the New York Public Library planned to clear out the book stacks in the century-old back portion of its building, which would require relocating over three million volumes to a storage space under Bryant Park as well as another facility in Princeton, NJ. In July 2013, a group of historians and preservationists filed a lawsuit asking library officials and the project’s architect, Norman Foster, to reconsider their plan. The group also filed an application to have the library’s iconic Rose Main Reading Room landmarked in order to protect the book stacks. When the city approved the library’s proposal in December 2013, it demanded that the library develop a plan to protect the reading room and create an historical record of any book stacks that could be demolished in the renovation. The library has been working with Foster to create a new design that would retain the reading room and the book stacks. The plan has not yet been released.
Two lawsuits aiming to halt the renovation are still pending.

Back in December 2012, officials at the New York Public Library (NYPL) received considerable opposition after releasing a number of important details pertaining to the institution’s $300 million renovation. The part of the project that prompted the most backlash involved clearing out the century-old back portion of the library, which is housed in a landmark building on Fifth Avenue in Manhattan. Over three million volumes were to be relocated to a storage space under Bryant Park as well as another facility in Princeton, NJ.
In July 2013, a group of historians and preservationists filed a lawsuit again the library, asking NYPL officials and the project’s architect, Norman Foster, to reconsider their plan. The group also filed an application to have the library’s iconic Rose Main Reading Room landmarked in order to protect the book stacks, which support the room’s structural integrity.
While the lawsuit has not yet gone to court, the NYPL’s president, Anthony Marx, and Foster have responded to the plaintiffs, insisting that a revised plan, which will be released this fall, includes a new circulating library under the Rose Main Reading Room. Marx and Foster also announced that the new design will incorporate the book stacks as “a prominent feature.”

For the first time since announcing plans to renovate ten months ago, the New York Public Library has released a number of important project details. Located in a landmark building on Fifth Avenue in Manhattan, the New York Public Library’s $300 million renovation will be overseen by the London-based firm, Foster & Partners.
Architect Norman Foster announced plans to clear out the back portion of the library, which is now occupied by seven floors of books. The 1.2 million ousted volumes will be relocated to a storage space under Bryant Park as well as another facility in Princeton, New Jersey. Most of the exiled books are now available digitally and library officials purposely chose rarely requested books to be relocated. With the newly freed up space, Foster plans to create a four-level atrium with curving balconies filled with bookshelves and reading tables overlooking Bryant Park. It will be the first time since the library was built in 1911 that patrons will be able to see the park.
The library received a fair amount of criticism after announcing plans to renovate. Critics claimed that officials were not forthcoming enough with project details and that the relocation of books stood in stark contrast to the institution’s purpose. In response, Foster revised plans and 3.3 million of the library’s 4.5 million volumes will remain on site.
The busiest public research library in the United States, the New York Public Library will span 100,000 square feet after renovations are complete. Construction is slated to begin this summer and is expected to last until 2018.
|
|
|
|
|